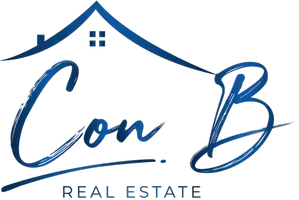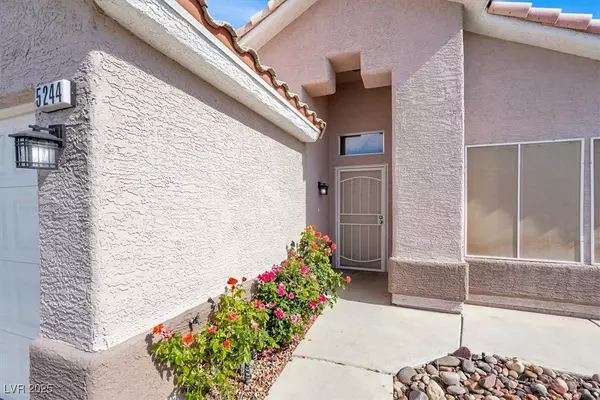
3 Beds
2 Baths
1,486 SqFt
3 Beds
2 Baths
1,486 SqFt
Key Details
Property Type Single Family Home
Sub Type Single Family Residence
Listing Status Active
Purchase Type For Rent
Square Footage 1,486 sqft
Subdivision Rancho Alta Mira
MLS Listing ID 2728492
Style One Story
Bedrooms 3
Full Baths 1
Three Quarter Bath 1
HOA Y/N Yes
Year Built 1993
Lot Size 4,791 Sqft
Acres 0.11
Property Sub-Type Single Family Residence
Property Description
This turnkey 3-bedroom, 2-bath home features an open floor plan with new engineered wood flooring, plush carpet, and fresh interior paint throughout. The kitchen includes all-new stainless steel appliances, recessed lighting, and quartz countertops. Formal dining and Living area. The spacious family room features a cozy fireplace, perfect for entertaining or relaxing. The primary suite includes a bath and a generous walk-in closet. Additional highlights include new blinds, updated rocker light switches, and ceiling fans throughout. Enjoy the private backyard with a covered patio featuring ceiling fans and low-maintenance landscaping—ideal for relaxing evenings. Move-in ready and centrally located with easy access to freeways, shopping, and dining!
Location
State NV
County Clark
Zoning Single Family
Direction Craig and Decatur, North on Craig, West on Camino Del Rancho, South on Vincente, West on Velazco to property on right
Interior
Interior Features Ceiling Fan(s), Window Treatments
Heating Central, Gas
Cooling Central Air, Electric
Flooring Carpet, Ceramic Tile, Hardwood, Tile
Fireplaces Number 1
Fireplaces Type Family Room, Gas, Glass Doors
Furnishings Unfurnished
Fireplace Yes
Window Features Blinds
Appliance Dryer, Dishwasher, Disposal, Gas Range, Microwave, Refrigerator, Washer/Dryer, Washer/DryerAllInOne, Washer
Laundry Gas Dryer Hookup, Laundry Room
Exterior
Parking Features Garage, Private
Garage Spaces 2.0
Fence Block, Back Yard
Utilities Available Cable Available
Roof Type Tile
Garage Yes
Private Pool No
Building
Faces South
Story 1
Schools
Elementary Schools May, Ernest, May, Ernest
Middle Schools Swainston Theron
High Schools Cheyenne
Others
Pets Allowed false
Senior Community No
Tax ID 138-01-613-010
Pets Allowed No
Virtual Tour https://www.propertypanorama.com/instaview/las/2728492

GET MORE INFORMATION

REALTOR® | Lic# S.0196265






