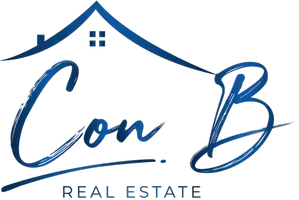3 Beds
3 Baths
2,393 SqFt
3 Beds
3 Baths
2,393 SqFt
Key Details
Property Type Single Family Home
Sub Type Single Family Residence
Listing Status Active
Purchase Type For Sale
Square Footage 2,393 sqft
Price per Sqft $227
Subdivision Meranto/Grand Canyon Phase 3
MLS Listing ID 2709271
Style Two Story
Bedrooms 3
Full Baths 2
Half Baths 1
Construction Status Resale
HOA Fees $70/mo
HOA Y/N Yes
Year Built 2024
Annual Tax Amount $1,111
Lot Size 3,920 Sqft
Acres 0.09
Property Sub-Type Single Family Residence
Property Description
This beautiful 3-bedroom, 2.5 bath home offers the perfect blend of modern style and comfort. Lived in for only five months! The open-concept layout showcases a stunning fireplace with a mounted TV, a stylish kitchen with quartz countertops, and wood-like laminate flooring throughout the first floor.
Premium upgrades included with the home: Living Spaces sectional, dining set, fully equipped alarm system, water softener, and a Reverse Osmosis water filtration system with an alkaline filter for fresh alkaline water on demand.
Upstairs, enjoy a spacious loft with motorized blinds and a generous primary suite with an expansive walk-in closet. Move-in ready and loaded with high-end touches. Schedule a showing today!
Location
State NV
County Clark
Zoning Single Family
Direction From S Fort Apache & Blue Diamond, South on Fort Apache, Right on W Serene Ave, Left on S Grand Canyon Dr, Right onto Lost Horse Ave, Home on the left.
Interior
Heating Central, Gas
Cooling Central Air, Electric
Flooring Carpet, Laminate
Fireplaces Number 1
Fireplaces Type Electric, Great Room
Furnishings Furnished
Fireplace Yes
Window Features Double Pane Windows
Appliance Dryer, Disposal, Gas Range, Microwave, Refrigerator, Washer
Laundry Cabinets, Gas Dryer Hookup, Laundry Room, Sink, Upper Level
Exterior
Exterior Feature Barbecue, Patio, Sprinkler/Irrigation
Parking Features Attached, Garage, Garage Door Opener, Inside Entrance, Private
Garage Spaces 2.0
Fence Block, Back Yard
Utilities Available Underground Utilities
Water Access Desc Public
Roof Type Tile
Porch Covered, Patio
Garage Yes
Private Pool No
Building
Lot Description Drip Irrigation/Bubblers, Desert Landscaping, Landscaped, Rocks, < 1/4 Acre
Faces North
Story 2
Sewer Public Sewer
Water Public
Construction Status Resale
Schools
Elementary Schools Thompson, Tyrone, Thompson, Tyrone
Middle Schools Gunderson, Barry & June
High Schools Sierra Vista High
Others
HOA Name Thoroughbread mgmt
HOA Fee Include Association Management
Senior Community No
Tax ID 176-19-413-039
Acceptable Financing Cash, Conventional, FHA, VA Loan
Listing Terms Cash, Conventional, FHA, VA Loan
Virtual Tour https://www.propertypanorama.com/instaview/las/2709271

GET MORE INFORMATION
REALTOR® | Lic# S.0196265






