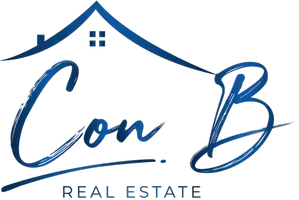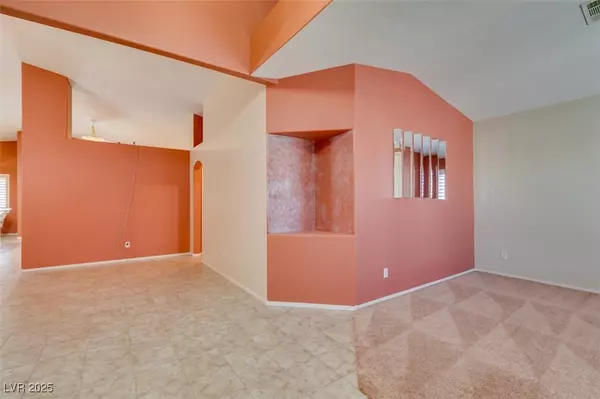4 Beds
3 Baths
2,300 SqFt
4 Beds
3 Baths
2,300 SqFt
Key Details
Property Type Single Family Home
Sub Type Single Family Residence
Listing Status Active
Purchase Type For Sale
Square Footage 2,300 sqft
Price per Sqft $267
Subdivision Montana Estate 2
MLS Listing ID 2708001
Style One Story
Bedrooms 4
Full Baths 3
Construction Status Resale
HOA Fees $20/mo
HOA Y/N Yes
Year Built 2001
Annual Tax Amount $3,022
Lot Size 7,840 Sqft
Acres 0.18
Property Sub-Type Single Family Residence
Property Description
the new owner to add their personal touches. The floor plan puts the gathering in the center of the home. The double-door front entrance opens into the spacious foyer and a living room, bathed in an abundance of natural sunlight. The formal dining room is in an area that provides a modicum of privacy for dining. At the heart of the home is a galley kitchen with a walk-in pantry, a breakfast nook, and an informal dining counter The adjacent family room features a cozy gas fireplace, creating a warm, inviting space. With 4 spacious bedrooms and 3 bathrooms, the layout offers both comfort and privacy. The master suite is located on one side of the house offering a true retreat. Enjoy mornings on the covered patio with ceiling fans or cook outdoors at the built-in BBQ. Don't miss the chance to make 2587 Grizzly Park Court your forever home.
Location
State NV
County Clark
Zoning Single Family
Direction South I-215 to Eastern Exit. Head South to Summit Grove, Right onto Heaton Ave then Right onto Grizzly Park, house is on the left hand side
Interior
Interior Features Bedroom on Main Level, Ceiling Fan(s), Intercom, Primary Downstairs, Window Treatments
Heating Central, Gas
Cooling Central Air, Electric, 2 Units
Flooring Carpet, Ceramic Tile, Tile
Fireplaces Number 1
Fireplaces Type Family Room, Gas, Glass Doors
Equipment Intercom
Furnishings Unfurnished
Fireplace Yes
Window Features Plantation Shutters,Window Treatments
Appliance Dryer, Dishwasher, Gas Cooktop, Disposal, Gas Range, Microwave, Refrigerator, Water Softener Owned, Water Purifier, Washer
Laundry Gas Dryer Hookup, Main Level, Laundry Room
Exterior
Exterior Feature Built-in Barbecue, Barbecue, Patio, Private Yard, Sprinkler/Irrigation, Water Feature
Parking Features Attached, Exterior Access Door, Epoxy Flooring, Garage, Garage Door Opener, Private, Shelves, Workshop in Garage
Garage Spaces 3.0
Fence Block, Back Yard
Utilities Available Underground Utilities
Water Access Desc Public
Roof Type Tile
Porch Covered, Patio
Garage Yes
Private Pool No
Building
Lot Description Desert Landscaping, Landscaped, Sprinklers Timer, Trees, < 1/4 Acre
Faces South
Story 1
Sewer Public Sewer
Water Public
Construction Status Resale
Schools
Elementary Schools Lamping, Frank, Lamping, Frank
Middle Schools Webb, Del E.
High Schools Coronado High
Others
HOA Name Montana Estate
HOA Fee Include Association Management
Senior Community No
Tax ID 178-31-416-018
Security Features Security System Owned
Acceptable Financing Cash, Conventional, FHA, VA Loan
Listing Terms Cash, Conventional, FHA, VA Loan
Virtual Tour https://www.propertypanorama.com/instaview/las/2708001

GET MORE INFORMATION
REALTOR® | Lic# S.0196265






