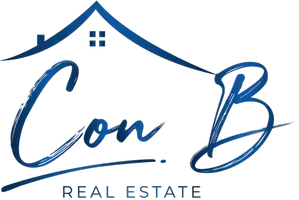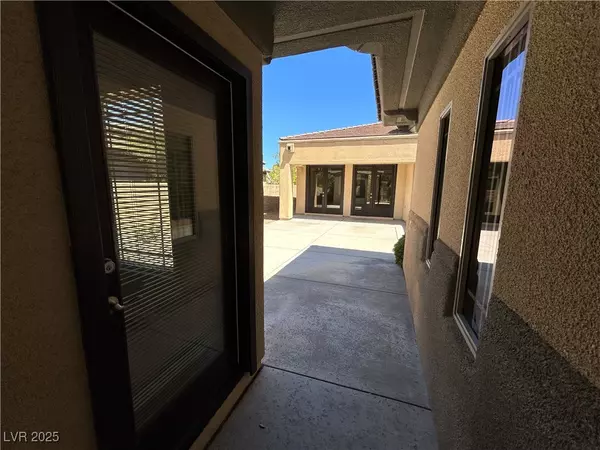3 Beds
3 Baths
1,649 SqFt
3 Beds
3 Baths
1,649 SqFt
Key Details
Property Type Single Family Home
Sub Type Single Family Residence
Listing Status Active
Purchase Type For Rent
Square Footage 1,649 sqft
Subdivision Anthem Cntry Club Parcel 17
MLS Listing ID 2707920
Style One Story
Bedrooms 3
Full Baths 2
Three Quarter Bath 1
HOA Y/N Yes
Year Built 2002
Lot Size 6,534 Sqft
Acres 0.15
Property Sub-Type Single Family Residence
Property Description
Property Features:
Custom Quartz countertops & expanded kitchen island with sink
Stainless steel appliances
Elegant tile flooring with wood-look finish
Newly remodeled custom primary bathroom with huge walk-in shower & rain feature
Skylights in both the kitchen and primary bathroom for added natural light
Extensive use of French doors for indoor-outdoor living
Spacious courtyard with access to a third bedroom with bath — perfect for guests or a home office
Pet Policy:
1–2 dogs up to 35 lbs at maturity considered with additional pet rent and deposit
Monthly Fees:
$150 for landscaping
$34 for trash and HVAC filter program
Enjoy the upscale lifestyle and resort-style amenities of Anthem Country Club in a beautifully renovated home. Schedule your private tour today!
Location
State NV
County Clark
Community Pool
Zoning Single Family
Direction Anthem Pkwy and Anthem Club Dr, Left onto Anthem Club Dr, Right onto Anthem Club Dr, Right onto Collection River, Right onto Chatmoss.
Interior
Interior Features Bedroom on Main Level, Ceiling Fan(s), Primary Downstairs, Window Treatments
Heating Central, Gas
Cooling Central Air, Electric
Flooring Carpet, Tile
Furnishings Unfurnished
Fireplace No
Window Features Blinds
Appliance Dryer, Dishwasher, Disposal, Gas Range, Microwave, Refrigerator, Washer/Dryer, Washer/DryerAllInOne, Washer
Laundry Gas Dryer Hookup, Laundry Room
Exterior
Exterior Feature Courtyard, Patio, Sprinkler/Irrigation
Parking Features Attached, Garage, Inside Entrance, Private
Garage Spaces 2.0
Fence Block, Back Yard
Pool Community
Community Features Pool
Utilities Available Cable Available
Amenities Available Gated, Pool, Guard
Roof Type Tile
Porch Covered, Patio
Garage Yes
Private Pool No
Building
Lot Description Drip Irrigation/Bubblers
Faces South
Story 1
Schools
Elementary Schools Lamping, Frank, Lamping, Frank
Middle Schools Webb, Del E.
High Schools Coronado High
Others
Pets Allowed true
Senior Community No
Tax ID 190-07-813-042
Pets Allowed Yes, Negotiable
Virtual Tour https://www.propertypanorama.com/instaview/las/2707920

GET MORE INFORMATION
REALTOR® | Lic# S.0196265






