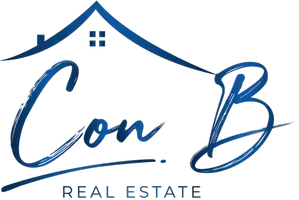3 Beds
2 Baths
1,188 SqFt
3 Beds
2 Baths
1,188 SqFt
Key Details
Property Type Townhouse
Sub Type Townhouse
Listing Status Active
Purchase Type For Sale
Square Footage 1,188 sqft
Price per Sqft $193
Subdivision Solar Estate #3 Amd
MLS Listing ID 2694398
Style Two Story
Bedrooms 3
Full Baths 2
Construction Status Resale
HOA Fees $150/mo
HOA Y/N Yes
Year Built 1983
Annual Tax Amount $419
Lot Size 871 Sqft
Acres 0.02
Property Sub-Type Townhouse
Property Description
New luxury vinyl plank flooring throughout, with tile in high-traffic areas—both stylish and easy to maintain.
This beautifully maintained 3-bedroom, 2-bathroom townhome is in spotless, move-in condition and offers a fantastic opportunity for both homeowners and investors. Conveniently located just minutes from freeway access, shopping, and dining, this home combines comfort and accessibility.
The two-story home features a unique and functional floor plan with plenty of living space, ideal for families or individuals.
Whether you're looking for your next home or a great investment, this property checks all the boxes. Don't miss out—schedule your showing today!
Location
State NV
County Clark
Zoning Multi-Family,Single Family
Direction FROM CHEYENNE AND CIVIC CENTER, GO NORTH ON CIVIC CENTER TO SATURN. TURN L ON SATURN THEN L AT MERCURY. UNIT IS THE THIRD UNIT AFTER TURNING L ONTO MERCURY
Interior
Interior Features Bedroom on Main Level, Primary Downstairs
Heating Central, Electric
Cooling Central Air, Electric
Flooring Luxury Vinyl Plank, Tile
Furnishings Unfurnished
Fireplace No
Appliance Dryer, Dishwasher, Electric Range, Disposal, Refrigerator, Washer
Laundry Electric Dryer Hookup, Main Level
Exterior
Exterior Feature Balcony, Patio, Private Yard
Parking Features Open, Guest
Fence Block, Back Yard
Utilities Available Underground Utilities
Water Access Desc Public
Roof Type Composition,Shingle
Porch Balcony, Covered, Patio
Garage No
Private Pool No
Building
Lot Description Desert Landscaping, Landscaped, < 1/4 Acre
Faces West
Story 2
Sewer Public Sewer
Water Public
Construction Status Resale
Schools
Elementary Schools Craig, Lois, Craig, Lois
Middle Schools Sedway Marvin M
High Schools Canyon Springs Hs
Others
HOA Name Colony north
HOA Fee Include Maintenance Grounds
Senior Community No
Tax ID 139-11-712-022
Acceptable Financing Cash, Conventional, FHA, VA Loan
Listing Terms Cash, Conventional, FHA, VA Loan
Virtual Tour https://www.propertypanorama.com/instaview/las/2694398

GET MORE INFORMATION
REALTOR® | Lic# S.0196265






